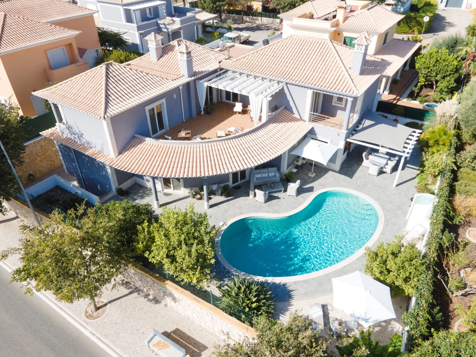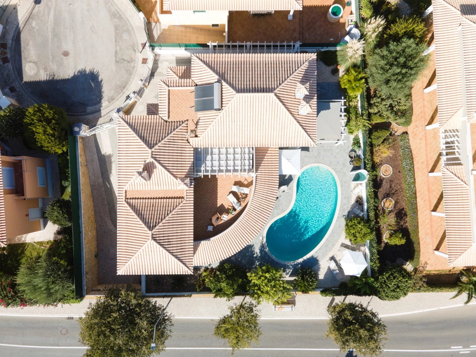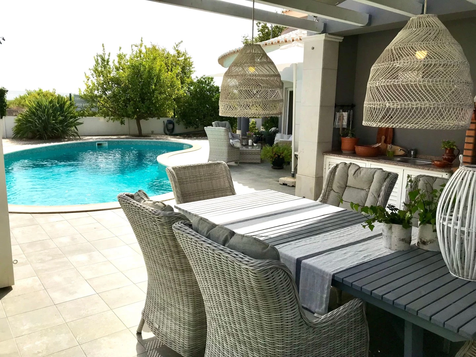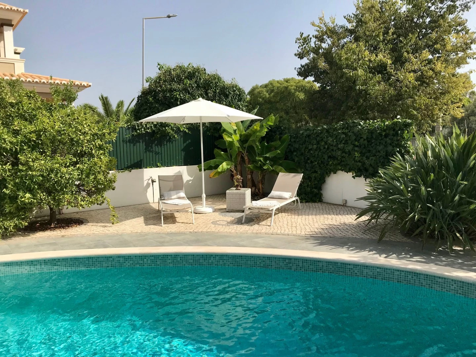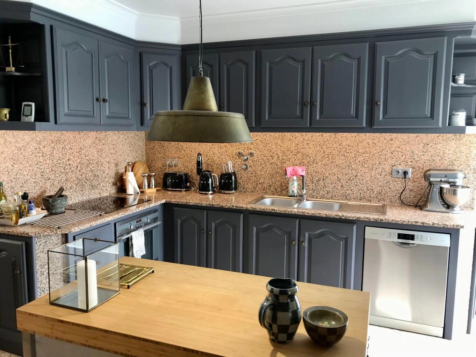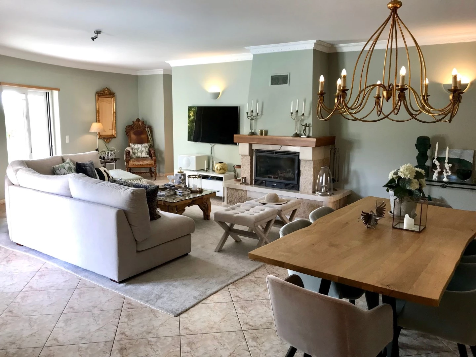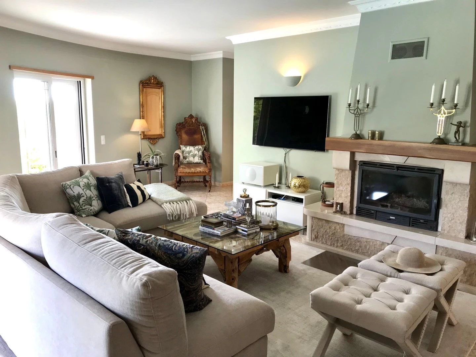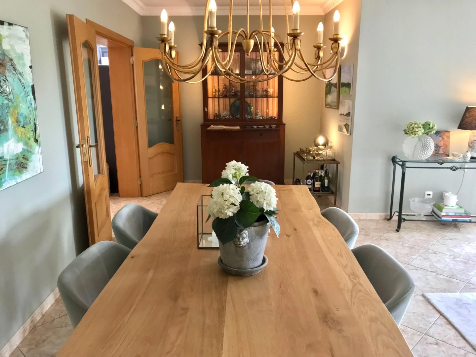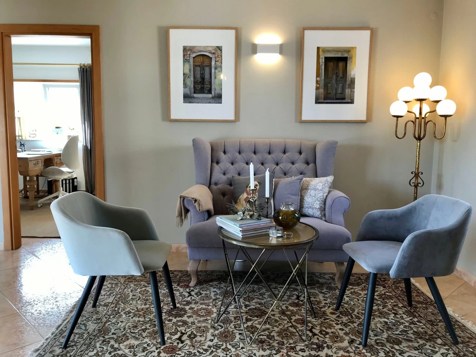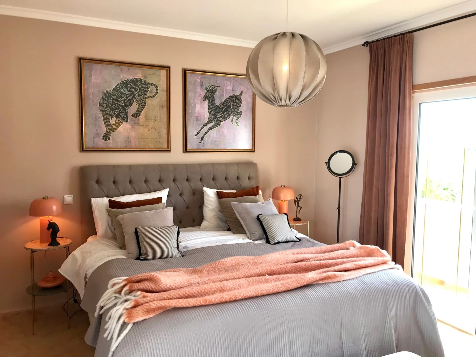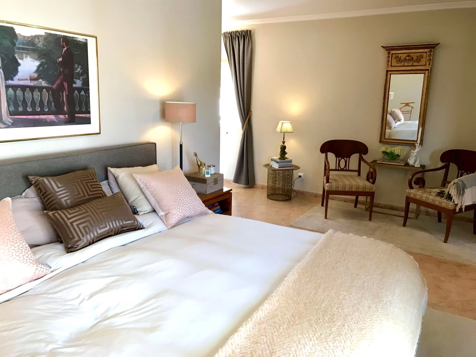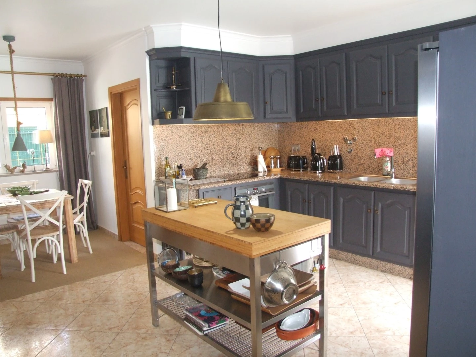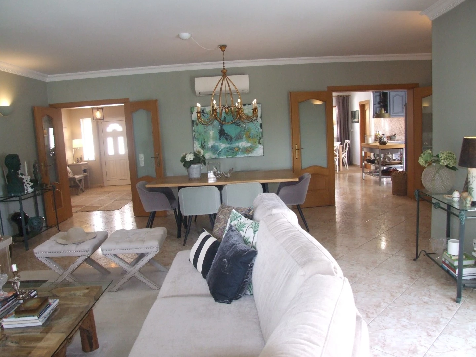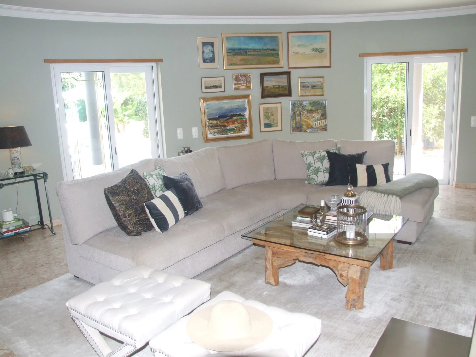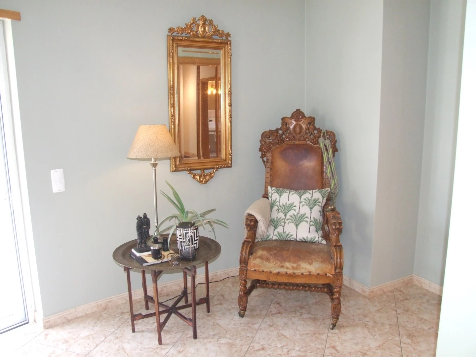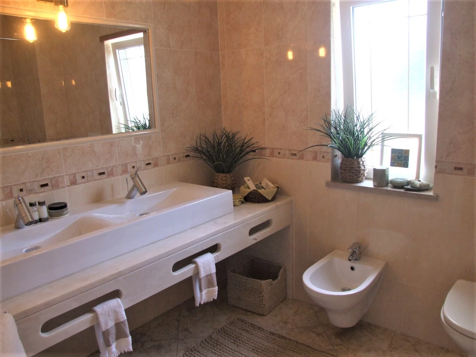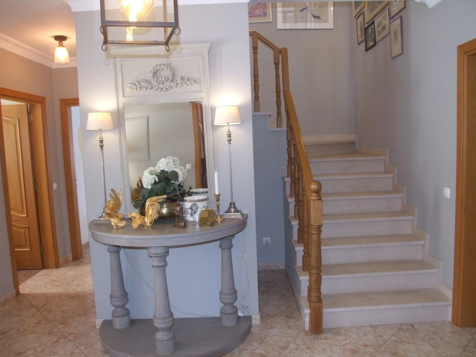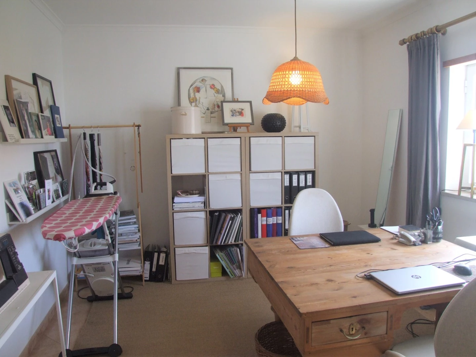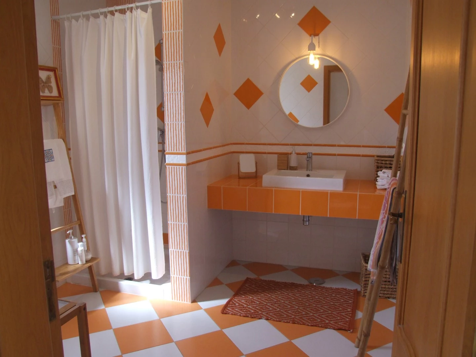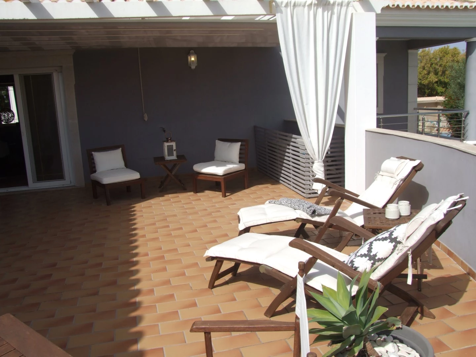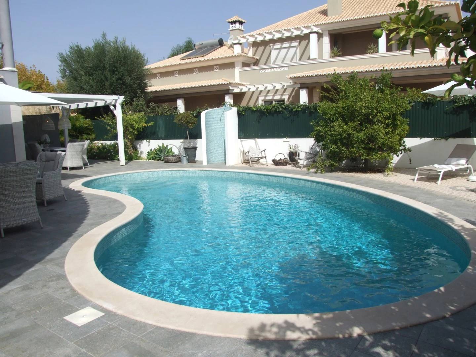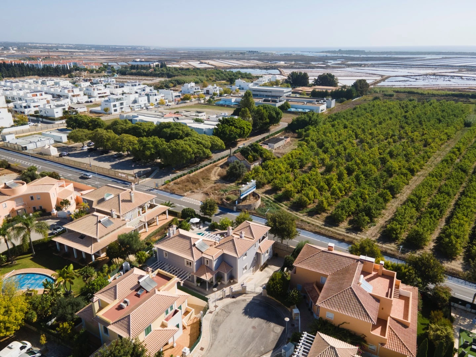For Sale Eastern Algarve, Tavira €1,150,000
4 bedrooms, 4 bathrooms
Build area 460sqm, plot 633sqm
Air conditioning installed throughout
Low maintenance garden
Large basement garage
Log burning fireplace in living room
Excellent entertaining spaces
Stylish summer kitchen
Energy rating B-
Walking distance to Tavira centre
A 4 bedroom villa for sale in Tavira within walking distance to the city centre.
The wide front door opens into a square hall and circulation area with double doors leading through to an extensive living area. To the left is a large kitchen with a central wooden cooking island, plenty of wall and base cupboards painted in a stylish blue grey and an offset cozy space by the window for a small breakfast table. There is a door out to the terrace and pool with the well equipped summer kitchen close by. Separate laundry room and pantry offer extra storage space. Double doors lead into the dining area of the open plan living space which curves round the property and flows out via two sets of patio doors to the terrace arranged with comfortable and attractive seating areas around the pool. The ground floor also consists of a double bedroom and bathroom and another good sized room currently used as an office.
On the first floor the staircase leads up to a large open and furnished circulation space with access out to a first floor terrace overlooking the pool with sea views in the distance. There is an ample master bedroom and ensuite bathroom as well as a second ensuite and additional room in use as a second office.
The property has the benefit of an underground garage with space for 3 or 4 cars and additional storage which could be made into a gym, wine cellar or cinema room.
The terraced area around the pool is surrounded by mature fruit trees including oranges, lemons, tangerines and bananas and there are several seating areas in which to relax and enjoy the garden.
Tavira is short walk away and the fishing village of Santa Luzia can also be reached on foot. This property must be seen to be fully appreciated and early viewing is recommended.
Entrance hall
13sqm
Covered porch leads into spacious entrance hall with kitchen off to the left and double doors straight ahead to the
Living/dining area
49.8sqm
Extensive living space with closed log burning fireplace and 2 sets of sliding patio windows set in a curved wall leading out to the terraced area around the pool and outdoor seating
Kitchen
25.3sqm
Light and bright modern kitchen with blue grey wall and base units, granite worktops and a separate wood topped island. A breakfast area is off set and and there is a door out to the pool and summer kitchen. Glass panelled doors connect to the main dining room
Guest WC
4.3sqm
With shower, wc and vanity unit
Laundry
4.9sqm
Equipped with washer, dryer and door to patio
Pantry
2.4sqm
Good sized storage with wall to wall shelving
Cloakroom
2.5sqm
Extra storage space for outdoor clothing
Door leads from the hall to a wing including:
Bedroom 1
16sqm
Large elegant double bedroom with fitted wardrobe
Bathroom
6sqm
With bath with shower over, WC, bidet and double basins
Stairs curve up to first floor
Bedroom 2
14.6sqm
Currently used as a second office
Stairs to first floor
Master bedroom
22.8sqm
Large comfortable double bedroom with fitted wardrobe and access to a private south facing terrace with coastal views
Ensuite
8.8sqm
With walk in shower and separate wc and sink with vanity unit
Private terrace
6.3sqm
South facing with sea and coastal views
Bedroom 4
16.1sqm
Double bedroom with built in wardrobes and a small balcony
Ensuite
7.4sqm
With walk in shower, wc and vanity unit
Office/bedroom 5
14.6sqm
A good sized room currently used as an office, this room would also make a 5th double bedroom
First floor terrace
43.7sqm
Large circular terrace with pergola and views of the coast
Garage & basement
82.9sqm
A spacious garage with extra wide access and room for parking 4 cars. There is a small storage room and space to potential use part of the garage as a gym, wine cellar or home cinema
Swimming pool
Kidney shaped pool with 2.6m deep end surrounded by stylish grey terracing and various comfortable seating and lounging areas
Outdoor kitchen & dining area
Perfect for al fresco dining overlooking the pool, with a covered pergola and a well set up outdoor kitchen including a brick built-in BBQ
Garden and terraces
Most of the mature garden is paved for easy maintenance and is planted with a range of mature shrubs and fruit trees including lemon, banana, tangerine and orange
IMPORTANT NOTICE FROM HAQ OVERSEAS LTD
Descriptions of the property are subjective and are used in good faith as an opinion and NOT as a statement of fact. Please make further specific enquires to ensure that our descriptions are likely to match any expectations you may have of the property. We have not tested any services, systems or appliances at this property. We strongly recommend that all the information we provide be verified by you on inspection, and by your Surveyor and Conveyancer.

