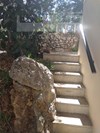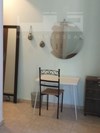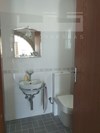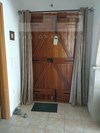For Sale Crete, Kaina €450,000
4 bedrooms, 4 bathrooms
201sqm + 63sqm apartment
1077sqm plot
Seperate guest apartment
Additional 190sqm building allowance
Central radiator heating
Artist studio
Parking sapce for 5 vehicules
Rooftop with great potential
Outdoor space for creating a pool
This beautiful villa for sale in Apokoronas, Chania, features the most impressive outdoors. It is a 201 sqm house, built on a 1077 sqm plot that also has a guest apartment that is separate at the basement. Access to the property is gained by means of a large electric gate.
The villa has two bedrooms – both en suite, a living room with a fireplace and a fitted wood burning stove, guest toilet, classic furniture in beautiful earthy tones and a high quality kitchen fitted with appliances, a walk-in pantry and an island for extra convenience in the centre. The whole part of the main house has under-floor heating and cooling and the rooms have also their own air-conditioning units and ceiling fans. The heating in both the main house and the studio apartment is powered by electricity. Hot water can either be supplied by solar panels, a gas multi-point boiler or electric immersion heater.
The elevated balconies as well as the rooftop, enjoy a stunning mountain view, while parts of the house also overlook a small vibrant valley of the village. The highlight of this property is that the rooftop has all the necessary installations for water and electricity, in order to be used for sitting or dining area, and any other experiences.
Regarding the independent studio apartment, it is very spacious and has two bedrooms – both en suite, and each with fitted wardrobes and very practical furniture. It has central heating to radiators.
h
The most important part of the property is the garden which people describe as “fairytale garden”. There are many types of plants, big oak trees and stone paved areas, two storage sheds and an aviary. The garden creates a totally unique feeling. Apart from that, there is plenty of space for a pool and also an existing artist’s studio made of wood with a kitchenette inside. This unit situated between the trees, is ideal for creating inspiration.
The plot of the property has an additional building allowance of at least 190 sqms, and has parking space for up to five vehicles.
Kaina is a small traditional village in the area of Apokoronas, that has many interesting spots. In the village there are many buildings dating from the years of the Turkish occupation and also beautiful churches.
IMPORTANT NOTICE FROM HAQ OVERSEAS LTD
Descriptions of the property are subjective and are used in good faith as an opinion and NOT as a statement of fact. Please make further specific enquires to ensure that our descriptions are likely to match any expectations you may have of the property. We have not tested any services, systems or appliances at this property. We strongly recommend that all the information we provide be verified by you on inspection, and by your Surveyor and Conveyancer.






































































































































