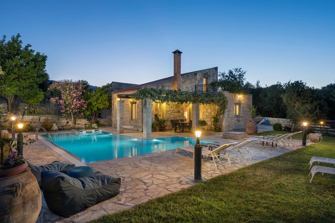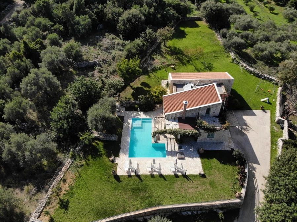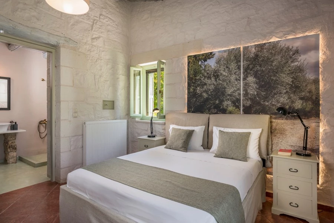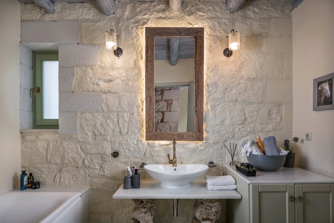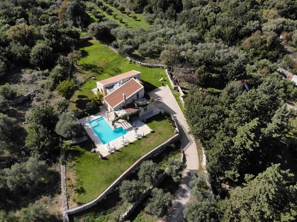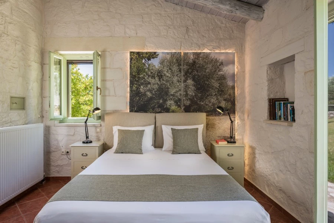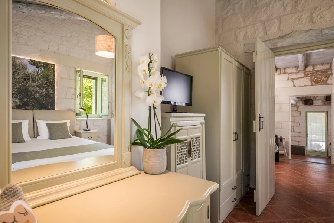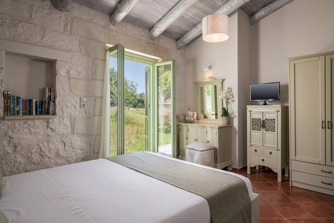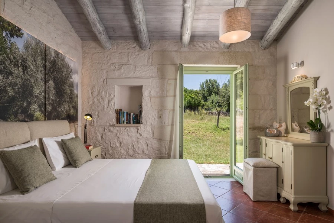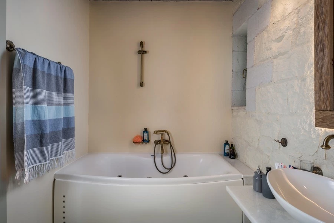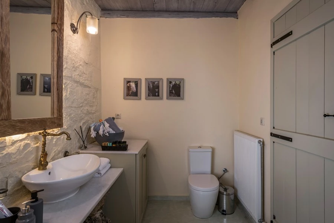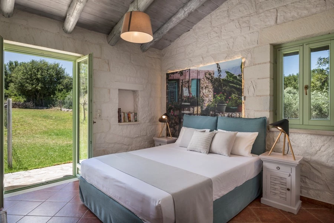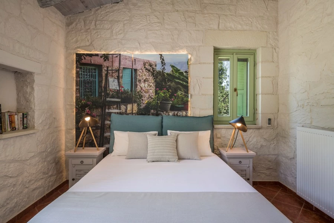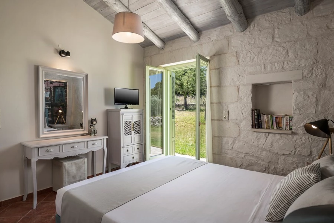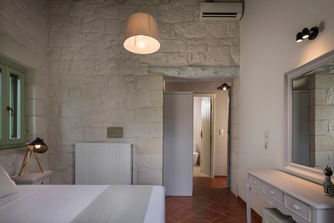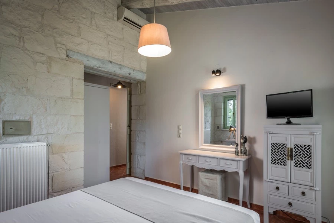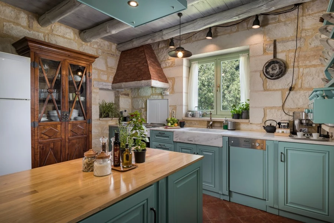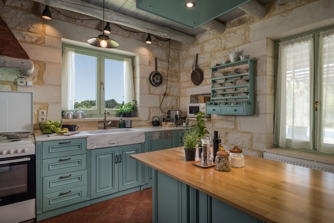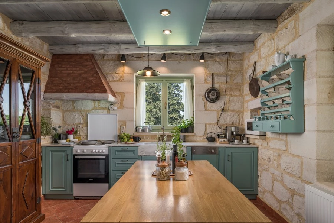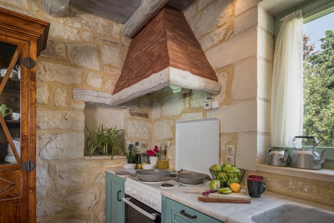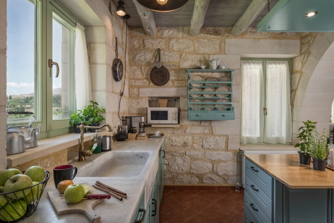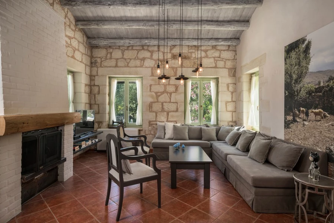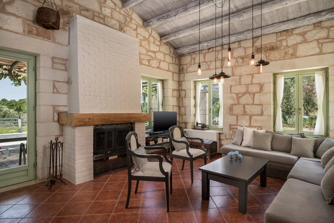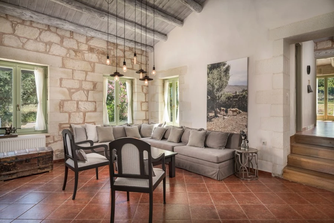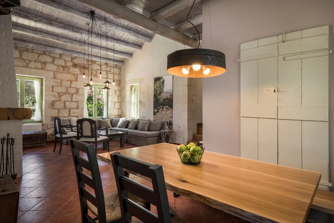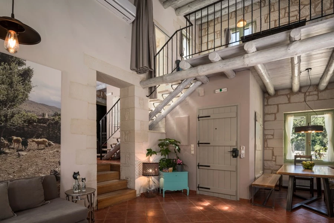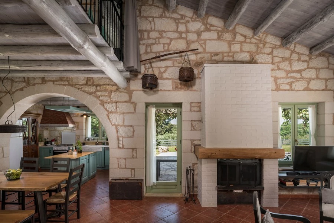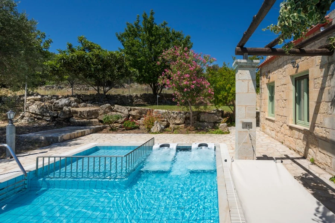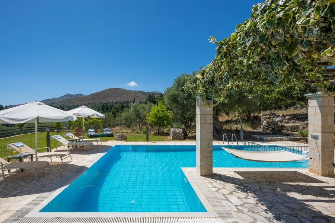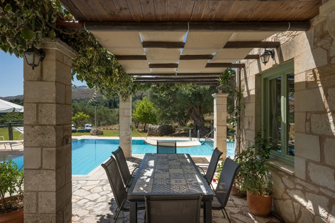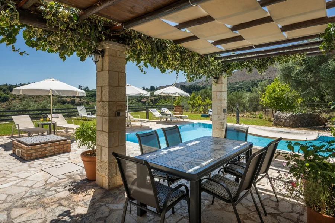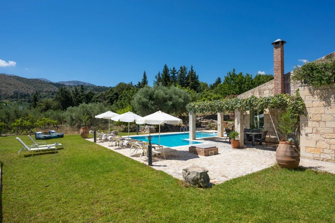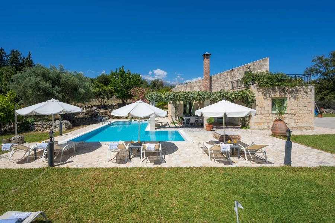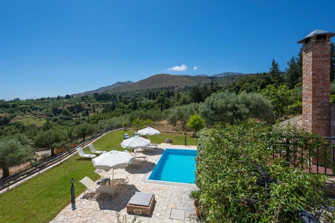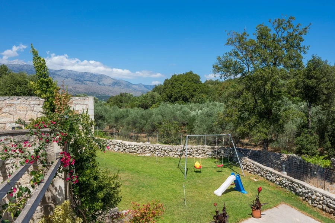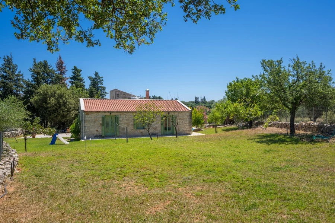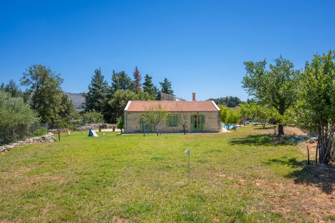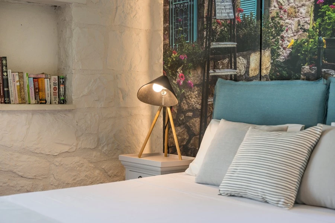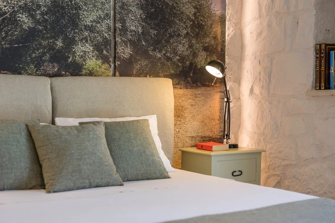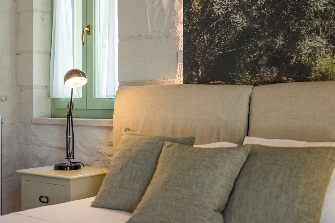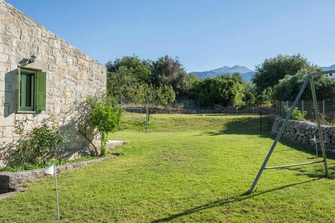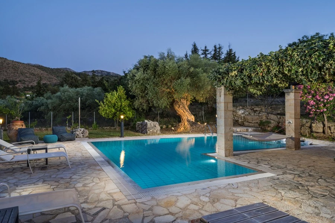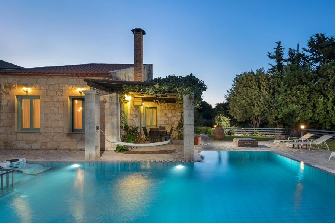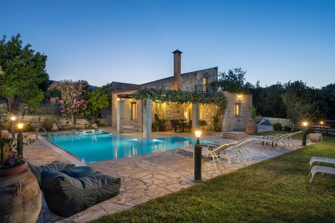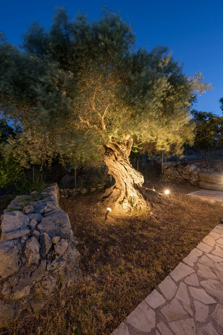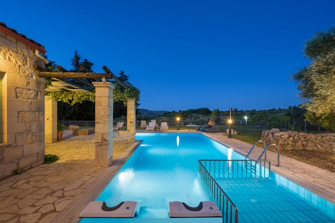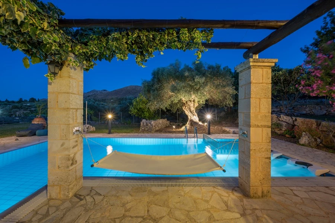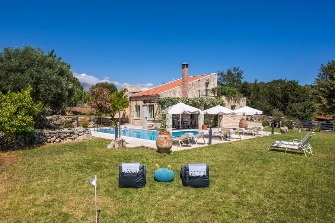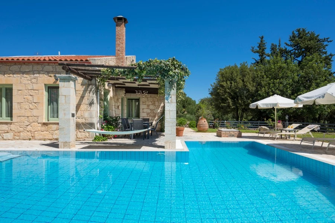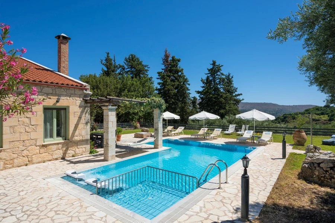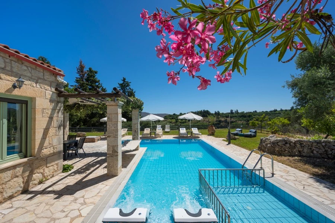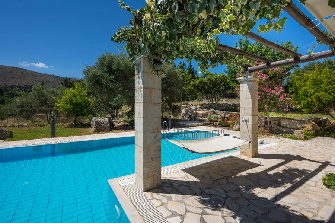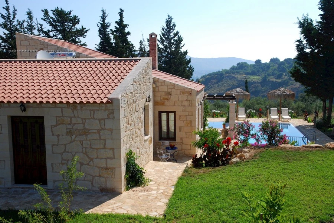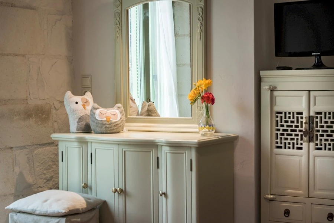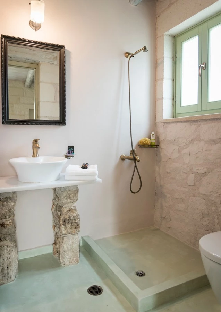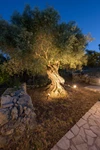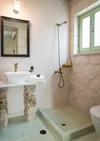For Sale Crete, Maza €900,000
4 bedrooms, 3 bathrooms (2 en-suite)
175 m² of living space on a 2,040 m² private plot
Heated swimming pool (48 m²) with sun terrace
Independent guest room on upper level
Open-plan kitchen, living, and dining area
Fully furnished with tasteful décor and high ceilings
Fireplace, central heating, and air conditioning
Landscaped garden with BBQ and lawn
Private parking and 30 m² basement storage
Peaceful location, 20 minutes to the sea and close to amenities
Spacious 4-Bedroom Villa with Pool, Guest Room & Total Privacy – Maza, Apokoronas, Chania
Discover a beautifully designed villa for sale in Maza, Apokoronas – a peaceful and scenic village on the outskirts of Chania, Crete. Set on a generous private plot of 2,040 m² and offering 175 m² of living space, this 4-bedroom, 3-bathroom villa provides the perfect blend of comfort, privacy, and countryside charm.
Positioned just outside the tranquil village of Maza, the property offers complete seclusion while remaining close to local tavernas, supermarkets, and quick access to the national road. Surrounded by natural beauty and enclosed with a hand-crafted stone wall, this villa is an ideal permanent home, holiday getaway, or rental investment.
Property Features
* 4 bedrooms | 3 bathrooms
* Total living space: 175 m²
* Private plot: 2,040 m²
* Heated swimming pool (48 m²) with sunbathing terrace
* Independent guest room on upper level
* Fully furnished with tasteful, minimalist décor
* High ceilings with wooden and stone details
* Energy-efficient fireplace in the living room
* Open-plan kitchen with modern appliances
* Separate dining area
* Large French doors with direct garden and pool access
* Private driveway and parking for two cars
* BBQ area and landscaped garden with lawn and olive trees
* Central heating (petrol) & 4 A/C units (heating + cooling)
* Solar water heating system
* Underground storage/basement (30 m²)
Layout
The villa is primarily developed on one level, creating a practical and comfortable flow. The main living space features an airy lounge with an energy fireplace, open-plan kitchen, and a separate dining area — all with direct access to the pool and front terrace via large French doors.
Three well-sized bedrooms are located on this level, two of which are en-suite, while the third uses a shared bathroom with a bathtub. All bedrooms have built-in wardrobes, and the master suite includes a larger closet. Each of the ground-floor bedrooms has direct access to the outdoor garden and back yard.
An interior staircase leads to a private guest bedroom, perfect for visitors or as a separate office/hobby space.
Outdoor Living
Step outside to enjoy a beautifully landscaped garden with low-maintenance plants, decorative olive trees, and a lush green lawn. The outdoor areas are perfect for a variety of leisure activities — from yoga and meditation to family games and summer barbecues.
The highlight is the 48 m² heated swimming pool, surrounded by stone tiling and positioned to enjoy the natural landscape. A dedicated BBQ area and shaded outdoor lounge make entertaining easy and enjoyable all year round.
Location
Maza is a picturesque village located in the foothills of the White Mountains, in northwestern Crete. Set 150 meters above the valley of the Boutakas River, the village offers panoramic views and a serene atmosphere, while being just a short drive from Chania, Rethymnon, and the sandy beaches of the north coast.
The area is rich with hiking trails and surrounded by nature, yet benefits from easy access to the highway for convenient travel across the island. The sea is only 20 minutes away, and key archaeological sites like Knossos and Phaistos can be reached in just over an hour.
Summary
This exceptional villa combines traditional charm with modern comfort in a peaceful, private setting. Whether you're seeking a year-round home, a summer retreat, or an income-generating rental, this property ticks every box.
Contact us today to arrange a viewing or request more information.
IMPORTANT NOTICE FROM HAQ OVERSEAS LTD
Descriptions of the property are subjective and are used in good faith as an opinion and NOT as a statement of fact. Please make further specific enquires to ensure that our descriptions are likely to match any expectations you may have of the property. We have not tested any services, systems or appliances at this property. We strongly recommend that all the information we provide be verified by you on inspection, and by your Surveyor and Conveyancer.

