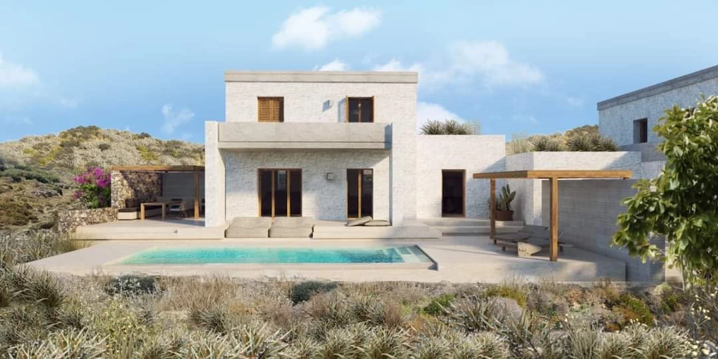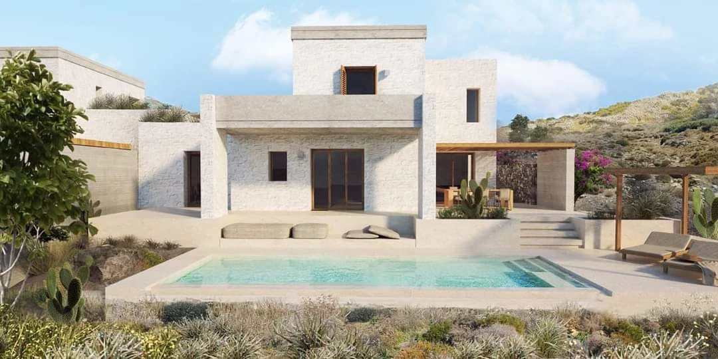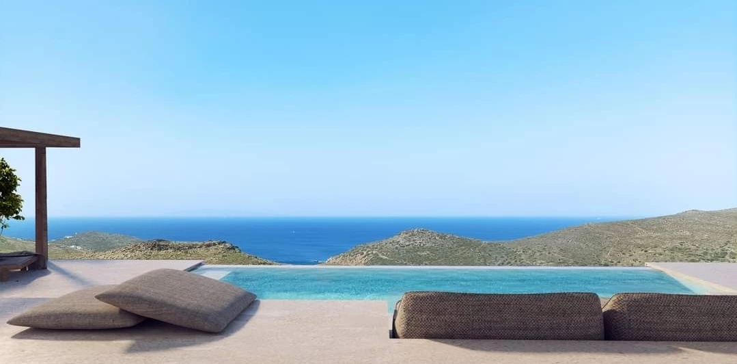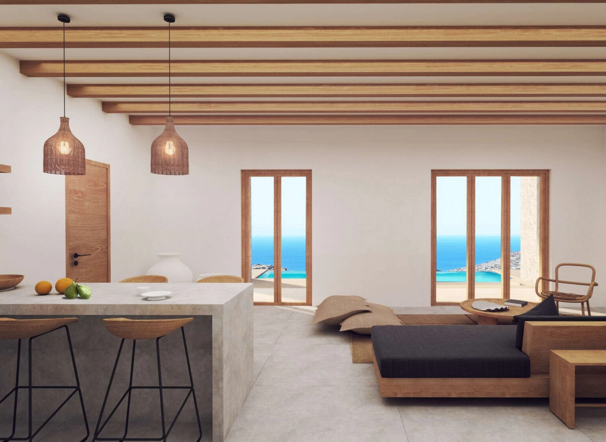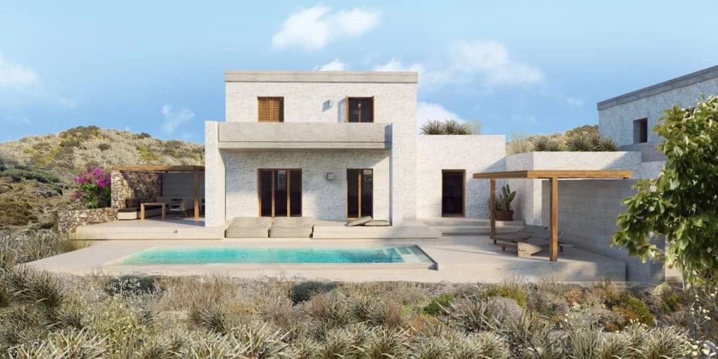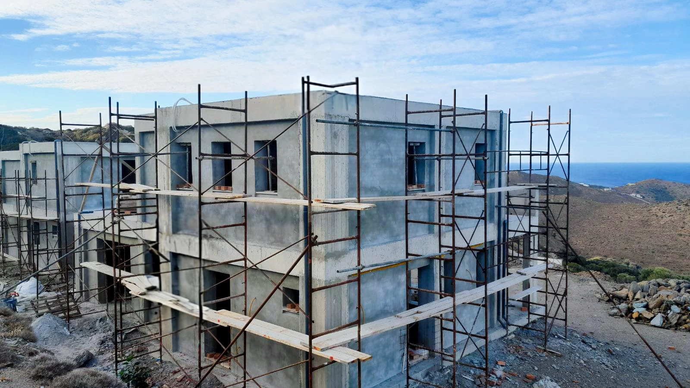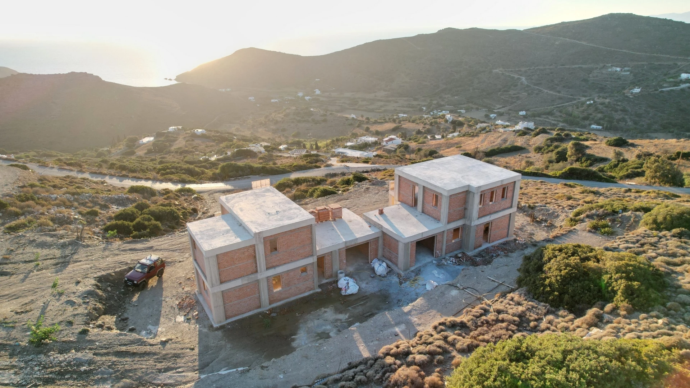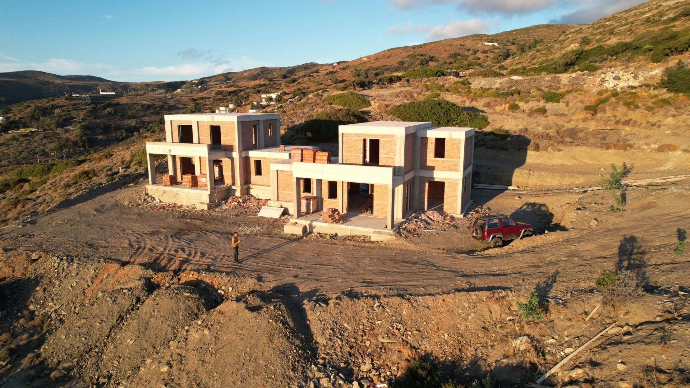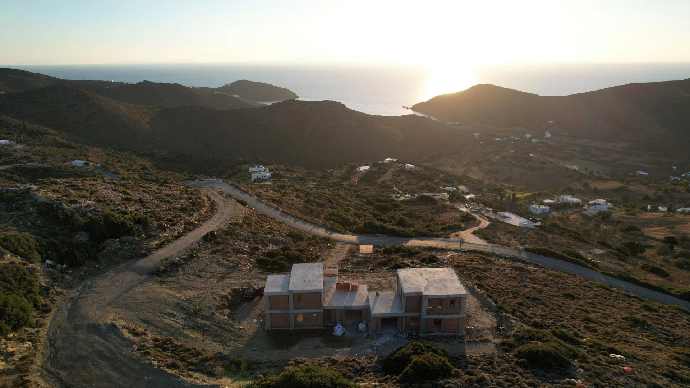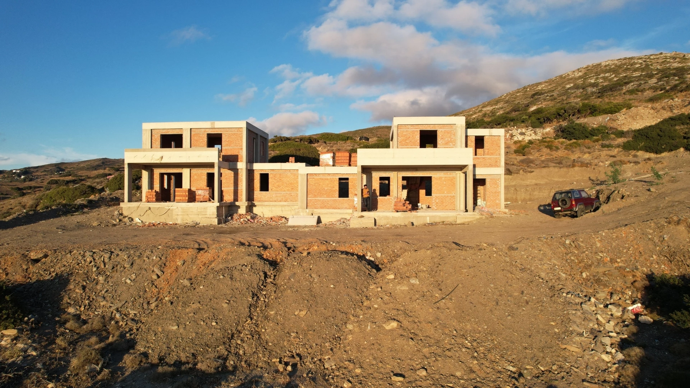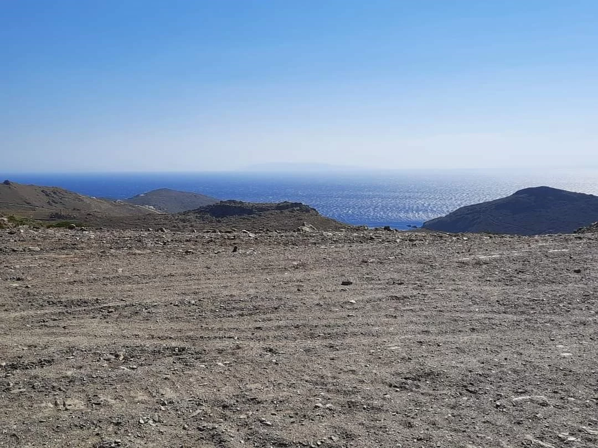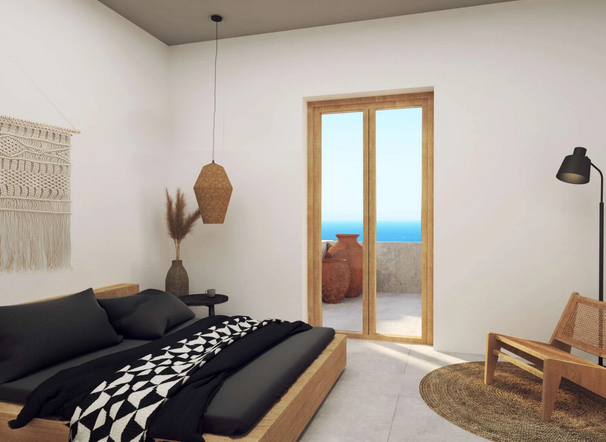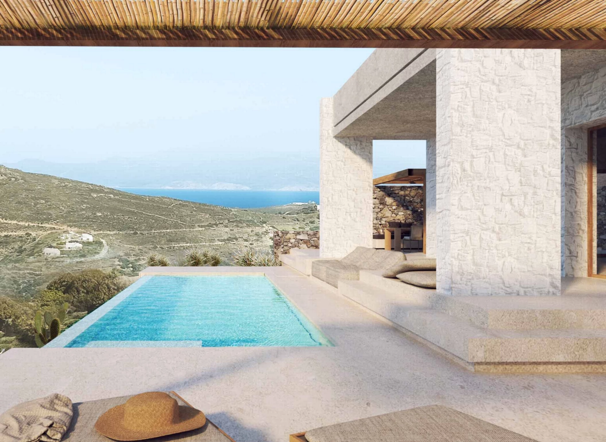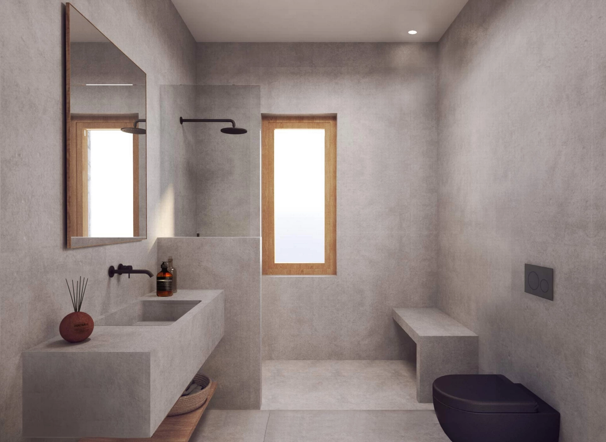For Sale Andros, Kato Fellos From €620,000
3 to 4 bedrooms
120sqm
Private pool
Parking
Outdoor shower
2h ferry from Athens
New project on the island of Andros for sale with 2 independent villas, both designed with a minimalistic boho style, and providing breathtaking views of the Aegean Sea.
The villas have been designed by A2 Architects, an Athens based Architecture practice, respecting the environment and local architecture and using a careful selection of natural materials (stone, wood etc). In the outdoor areas, each villa has its own private swimming pool, outdoor dining area under the protection of a pergola, and unobstructed views of the deep blue Aegean Sea.
The two 120sqm residences are being developed on a 2,900sqm plot in Fellos, Andros, with a South-West orientation and a view of the Gulf of Fellos. The layout of the two residences is identical: The living room and the dining room are an open plan space on the ground floor level and have direct access to the outside area through a three-leaf frame. The swimming pool has been a central element of the resident’s composition and life. It develops on the lower plateau, parallel to the volume of the living-dining room and in direct relation to these spaces. The exterior spaces of the two villas are separated by a wall on which a pergola is located, and ensures sufficient privacy for the residents. Due to the strong northern winds in the area, it was considered essential to create sheltered outdoor spaces.
Villa East is a 120 m² 2-level construction. The villa can be configured to a 3 or 4 bedroom interior. The ground floor consists of an open plan kitchen, a living room facing the terrace, a guest WC and up to 2 double bedrooms (one of them ensuite, upon request). The first floor includes 2 bedrooms and one bathroom. There is a big balcony on the first floor offering majestic views, and a planted roof with an outdoor shower. The outdoor area includes a 30 m² pool with an outdoor shower, a shaded deck, a terrace with a protected outdoor dining area under a pergola and plantation. 500.000€
Villa West is a 120 m² 2-level construction. The villa can be configured to a 2 or 3 bedroom interior. The ground floor consists of an open plan kitchen, a living room facing the terrace, a guest WC and an optional master ensuite bedroom. The first floor includes 2 bedrooms and 2 bathrooms. There is a big balcony on the first floor accessible from both bedrooms, and a planted roof with an outdoor shower. The outdoor area includes a 30m² pool with an outdoor shower, a shaded deck, a terrace with a protected outdoor dining area under a pergola and plantation. 470.000€
The properties follow the simple and minimal architecture of the Cyclades and the whole composition fits perfectly into the natural landscape. The openings were designed in each space, to adequately integrate the interior with the exterior and frame views by letting light in but keeping out the intense summer sun. The facade is a mixed construction which consists of a body, of reinforced concrete and external and internal perimeters of stone masonry. On the outside, the stone could be painted white, while on the inside it is plastered, while the final surface of the parapets of the roofs is made of visible concrete.
Andros is the northernmost island of the Cyclades island group. It stands out from the generally barren Cycladic islands, thanks to its lush vegetation and scenic natural landscapes.
Despite its proximity to Athens (just a 2h ferry), the island hasn’t been affected much by the mass tourism, managing to keep its laid-back, unspoiled vibe! Famous for its sandy beaches, local cuisine and beautiful hiking trails, Andros has it all!
IMPORTANT NOTICE FROM HAQ OVERSEAS LTD
Descriptions of the property are subjective and are used in good faith as an opinion and NOT as a statement of fact. Please make further specific enquires to ensure that our descriptions are likely to match any expectations you may have of the property. We have not tested any services, systems or appliances at this property. We strongly recommend that all the information we provide be verified by you on inspection, and by your Surveyor and Conveyancer.

